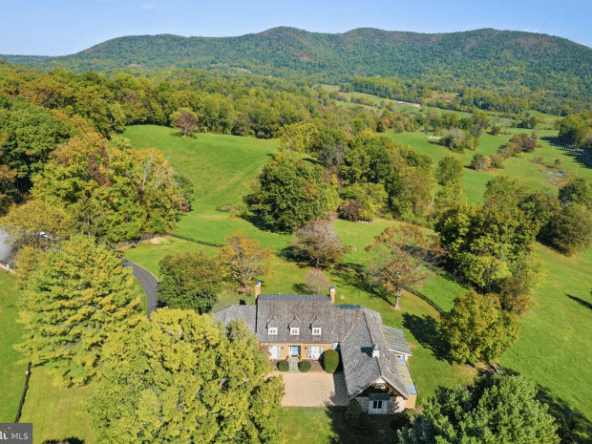Rolling Cedar Farm – Albemarle Co – 109 Acres – $2,750,000
Overview
Description

108-acre Albemarle County horse farm for sale.
Sophisticated living in this custom-designed, elegantly styled home with recently updated baths and a stunning setting.
The foyer welcomes you into an open floor plan that encapsulates the kitchen, living, and dining area all with new crown molding, complete with walk-out access to the outdoor second-floor balcony overlooking the terrace.
Features include a gourmet chef’s kitchen with high-end Wolf and Sub-Zero appliances.
The approximately 4000 sq ft property has an owner’s suite wing, a full basement, and 4 bedrooms total.
Incredible landscaping, with outdoor entertaining space and plunge pool surrounded by a scenic backdrop.
108 acres not under easement in Western Albemarle, with a pond, Blue Ridge Mountain, and pastoral views.
Dependencies include a recently restored log cabin guesthouse with 2 bedrooms and a loft.
Garage with storage and hunting room, barn, and stables.
The equipment barn is adjacent to the stable with six stalls, and hot and cold running water, a tack room, and one of two offices for a working operation.
The elevated view is the remarkable ‘blue’ backdrop of the Blue Ridge Parkway.
The pond with a dock is as refreshing as spring rain. Jump right in! Hunt, fish, or just relax on the porch.
Every day is a sportsman’s delight.
Located in Albemarle County between Ivy and White Hall, welcome to a sportsman’s paradise.
This special property has year-round appeal for outdoor recreation, or just getting away from it all.
Ride, hunt, and fish, surrounded by 360-degree views and the Blue Ridge Mountains.
You’ll find the old blended with the new.
A charming log cabin with a loft and wide veranda, ideal for use as a guest house, in-law residence, or manager’s house.
The house was built in 2005 and includes a lovely front porch with white columns, and a fabulous rear balcony with spectacular views of the mountains, pond, fields, and woods.
The manor house features three bedrooms, two full baths, and a powder room on the main level.
A great room connects the common living spaces on the main floor.
On the walk-out terrace level are a guest bedroom, a full bath, a home office, a family room, and a laundry room.
The attached two-car garage, a paved driveway, and a whole-house generator are accessed off the terrace level.
The working farm has multiple outbuildings for livestock, hay, equipment, and vehicle storage.
There is hot/cold water in the main barn.
A large summer garden is close to the main house. Rolling Cedar Farm is a delightful blend of old and new where the protected views never fail.
Floors in the main house have recently been redone as well as extensive landscaping.
New interior paint.
Address
Details
Updated on March 17, 2023 at 12:28 amMortgage Calculator
- Down Payment
- Loan Amount
- Monthly Mortgage Payment
- Property Tax
- Home Insurance
- PMI
- Monthly HOA Fees





